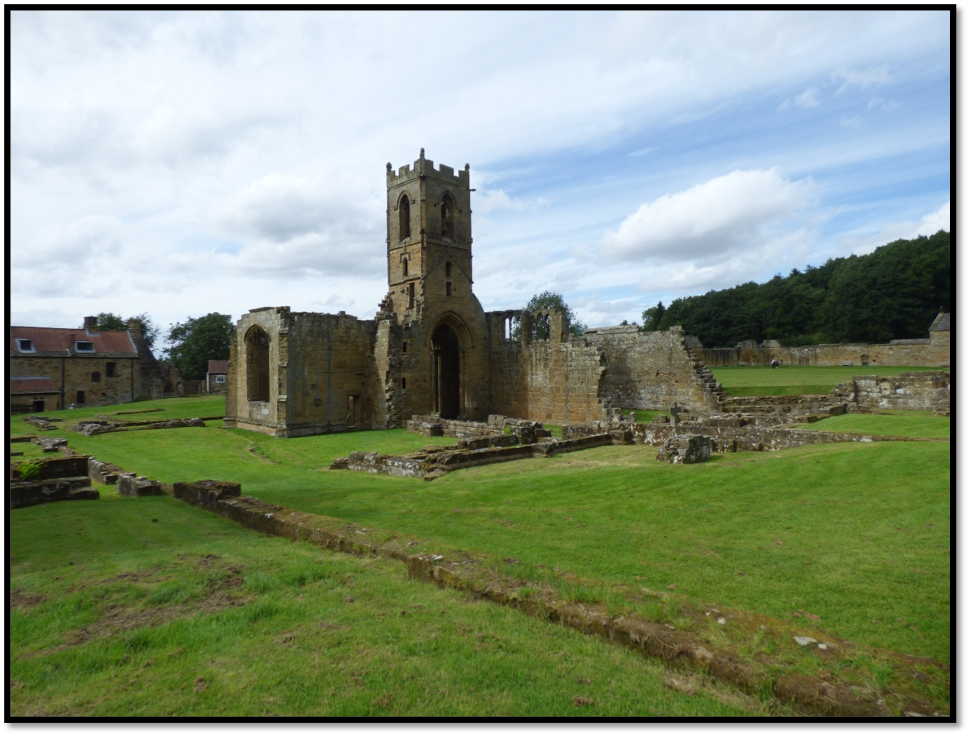What is a Charterhouse?
Professor Richard Oram.
Perth Charterhouse was a key element in James I’s rebuilding of the place of the king as the principal patron and protector of the Church in Scotland. Scholars have long recognised the significance of his foundation of a Carthusian monastery and understood his deep personal connection with the community whom he intended to entrust for eternity with the care of his mortal soul, but we have perhaps been less good at explaining how the Carthusians interacted with the wider lay population of the kingdom and, especially, with the people of Perth. We have also not been clear on how the Carthusian form of monasticism differed from that practiced by the monks or canons of the other orders who were present in medieval Scotland, like the Augustinians, Benedictines, Cistercians, Premonstratensians or Tironensians. For those orders, the surviving ruins of their communities, typified by the ‘classic’ layout of church and cloister still to be seen at Arbroath, Dryburgh, Dundrennan, Jedburgh and Melrose, to name but a few, heavily influence our perceptions. For the Carthusians, Perth was their only community in Scotland and its total disappearance as a physical element in the modern townscape makes it difficult to grasp either what the Charterhouse looked like or how the priory and its occupants had an impact on the lives and consciousness of the folk who passed their gate and from whose daily experiences they were screened by the high precinct wall. Explaining that interrelationship is one of the aims of the Charterhouse Project.
So, what was the Charterhouse? First, the name. You would be forgiven for thinking that a charterhouse was a place where charters – the parchment legal documents by which king and lords gave lands and rights to others – were produced or kept, but there is in fact no connection to documents at all. The term derives from an Anglicised form of the French name of the mother-house of the order, La Grande Chartreuse, which is located in a high Alpine valley in the Isère region north of Grenoble in south-eastern France. Each daughter-house was, in effect, a Little Chartreuse and modelled on the same general plan as their French point of origin. The Latin form of the name, Cartusia, gives the source of the name for the order, Carthusians.
How did Carthusian monasteries differ from those of other western European monastic orders? Like many of the orders that emerged in the later eleventh and twelfth centuries, typified by the Cistercians, the Carthusians tried to regain what was believed to be an ideal of purity, simplicity and self-denial that had been practiced by the first Christian monks. There had been a reaction against the wealth and worldliness of the great Benedictine abbeys, whose communities enjoyed lifestyles that were comfortable and secure and founded on the work of servants and dependent peasant tenants. The new orders wanted to rediscover the spirituality of the first Christian communities, to lead lives of labour and prayer in ‘desert places’ far from the lures of the world. St Bruno, founder of the Carthusians, and his first companions, sought to take themselves into a remote place where they could live as ‘communal hermits’, each in their own cell, coming together only occasionally to eat in common in the refectory, conduct communal business in the chapter-house, and worship collectively in the church. As the Carthusian rule evolved, its focus came to rest on a life spent largely in seclusion within individual accommodation, where each monk prayed and went about their devotions, undertook some form of ‘physical labour’, ate and slept in isolation from his fellows. In these practices, the Carthusians departed radically from all other orders, who worshipped collectively in their monastery churches in a daily and nightly round of services, met daily in the chapter-house to conduct business, and ate their meals together in the common refectory. Even their toilet habits differed in that each Carthusian monk had their own latrine connected to their accommodation whilst all other orders had communal latrines in what was called the reredorter, connected to their common sleeping space in the dormitory or dorter.
What would such communal hermit needs require by way of accommodation? The best impression of how Perth’s Charterhouse would perhaps have appeared can be formed by looking at its immediate mother-house, Mount Grace Priory in North Yorkshire. Like all monastic communities, a church stood at its heart. Unlike most other orders, however, the church was not the largest element of the complex as it was not intended to be the sole or even principal focus for devotional activities. At Mount Grace, the church was enlarged in stages through the fifteenth and sixteenth centuries, both as the number of monks increased and lay patrons paid for private chapels to be added to it, but in its original form was a simple, long rectangle divided into two unequal halves by wooden screens. Those screens were later replaced in stone to carry the weight of a bell-tower, while the east end of the rectangular church was extended eastwards to provide space for the tomb of Thomas Beaufort, the priory’s lay patron, and an enlarged presbytery area for the celebration of the mass. It is likely that the Perth Charterhouse’s church originally followed the second phase plan of Mount Grace, as it was designed to hold the royal tomb from the outset and would have needed the additional space as was formed for the Beaufort tomb at its mother-house. We have no record of the building’s appearance beyond John Knox’s sixteenth-century reference to its beauty and rich decoration.
Unlike in other monastic orders, the chapterhouse was not a central feature of the Carthusians’ monastic planning. In contrast to the splendid chambers where the monks and canons met ‘in chapter’ in Cistercian or Augustinian monasteries, Carthusian chapterhouses were simple, unadorned spaces usually entered from the church. At Mount Grace, it was a plain rectangle sandwiched between the presbytery of the church and the southern alley of the Great Cloister but with no direct communication with anywhere other than the church and the living quarters of the monk-sacristan, who was responsible for the clothing and equipment of the celebrants in the church services. For him, the chapterhouse was simply a space through which he passed to get to the church.
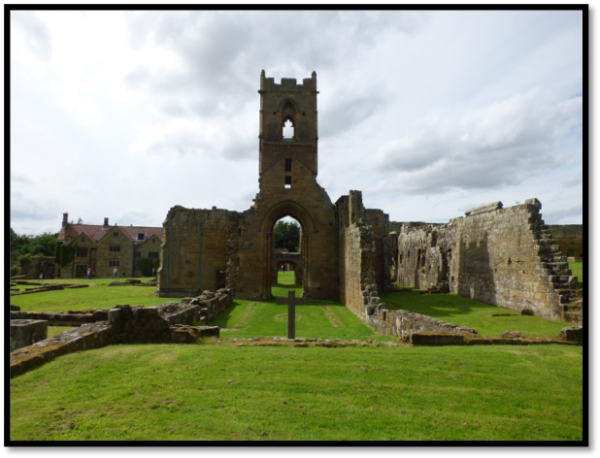
This view looking west down the church at Mount Grace shows the post-Reformation mansion that incorporates part of the guesthouse to the left at the far side of the outer court. The large rectangular room to the right of the ruined choir and presbytery of the church is the chapterhouse, where the monks gathered to discuss communal business.
Refectories were amongst the largest and most splendid of most orders’ common areas, being the place in which the full monastic household gathered for their meals. Carthusians also had refectories, but the monks only gathered there once a week normally to dine together, on Sunday, but also on great religious festivals and for communal reflection on the funeral day of one of their brethren. Most were located on the first floor of the south range of the Great Cloister, east of the church and served from the kitchen in the outer court.
Where the greatest divergence between the Carthusians and other monastic orders occurred was in their individual living arrangements. For most other orders, the community lived and slept communally in the dormitory, a long space usually at first floor in the east range of the cloister, with day access from the cloister alley at ground floor level and a night stair giving direct access to the church for the night-time services. The dormitory was originally intended as an open space similar to an old-fashioned hospital ward but by the later Middle Ages they were usually partitioned into individual cubicles. In Carthusian monasteries, a radically different approach was taken, with each monk having separate accommodation in their own house-like ‘cell’. Excellent examples of such accommodation survive at Mount Grace, where they can be seen lining the so-called Great Cloister and where one has been restored to give a sense of what the living arrangements would have been like.
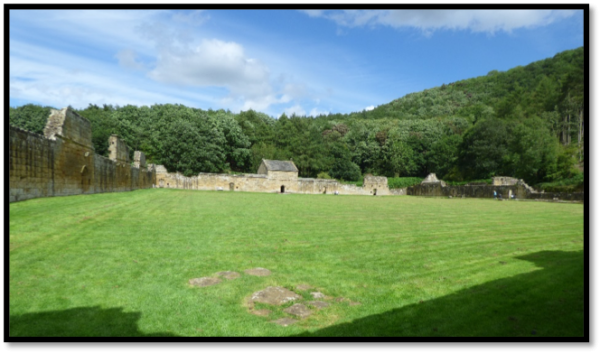
The Great Cloister at Mount Grace looking north from the south cloister alley. Originally, covered walkways ran round all four sides and in the middle of the grassy area was a conduit-house from which water was supplied to each cell. The restored Cell 8 is the roofed building at the centre.
Each cell had its separate entrance from the cloister alley. To the left of this door in the alley a pipe was brought under the wall through which fresh drinking and washing water was delivered to a spigot tap and stone sink in a private section of covered cloister-walk next to the living-quarters in the cell.
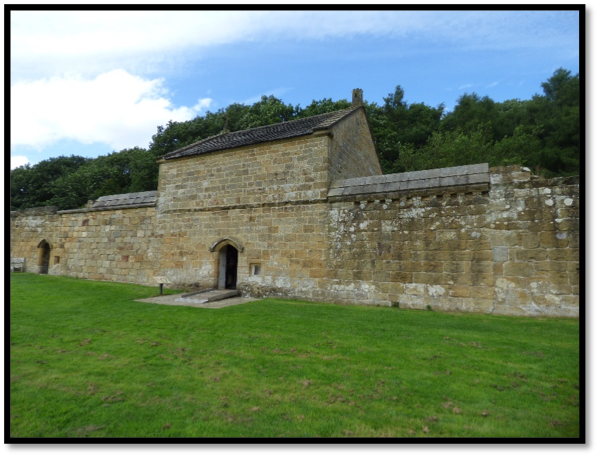
Cell 8 at Mount Grace from the south-east, showing the hatch for delivering food to the right of the door. The horizontal line across the wall above the door is where the lean-to roof of the cloister alley once reached. The door and food-hatch of the un-restored Cell 7 can be seen to the left.
To the right of the door was a hatch through which the lay servants of the monastery delivered meals to the one monk living inside. The whole of the cell complex comprised a walled enclosure, with the living quarters at one corner beside the private covered cloister walk and most of the rest taken up with garden, which the monk-occupant cultivated himself. At the rear of the garden, reached from the living quarters down a second covered walkway, was the monk’s personal latrine, which projected through the enclosing wall to drain into a common sewer running around the exterior of the precinct wall.
The living quarters comprised of a two-storey block, the ground floor of which was divided into several compartments by wooden partitions. An entrance passage ran along the side towards the cloister walk, adding a further zone of insulation from the common space outside. A door opened from the passage into the main compartment, a living-room with a fireplace in which the monk ate alone and went about his ordinary daily life.
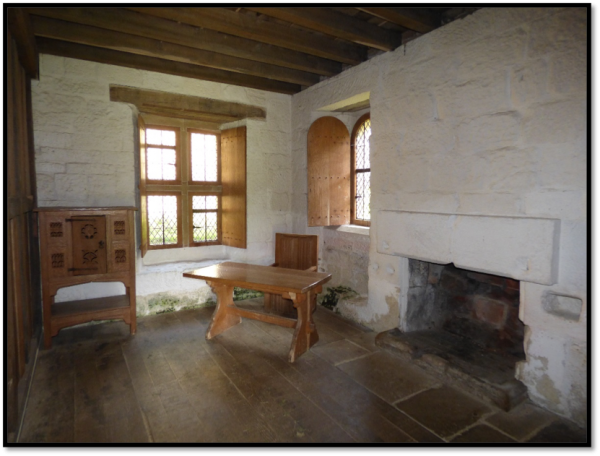
Cell 8 – reconstructed interior of the monk’s living-room, where he ate his meals in isolation.
Four more doors opened from this living-room, one via the walkway to the latrine, one into the monk’s bedroom (which also served as his oratory where he prayed and read devotional works), one into his study (where he worked on manuscripts), and one to a stair to the upper floor.
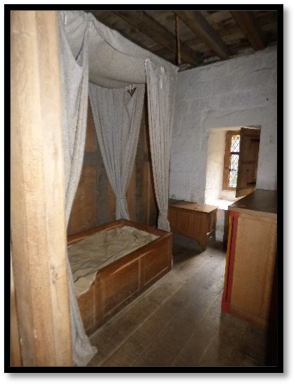
Cell 8 – reconstructed interior of the monk’s bedroom and Oratory
The upper floor was a single large work room in which he would have laboured at a craft, perhaps having a weaving loom or some other device which required physical effort. From outside, these cells, which were ranged around three sides of a Great Cloister, would have looked like small two-storeyed houses with gardens behind them, but these would have been largely hidden behind the 4-to-5-metre high enclosure wall. At Perth, there would originally have been thirteen of them, all of identical form and all presenting a blank face to the outer world in the shape of the outer enclosure wall formed by the continuous back wall of the gardens.
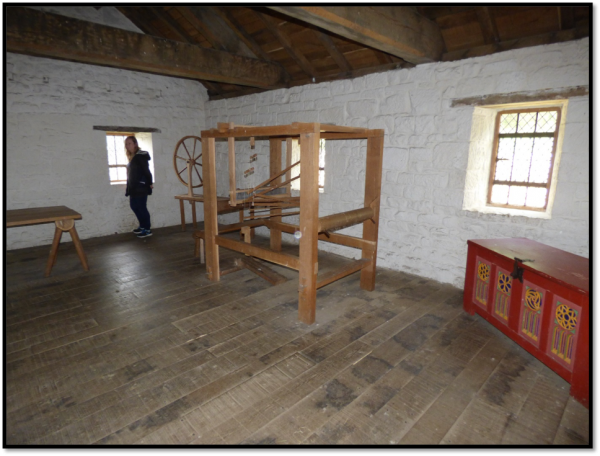
Cell 8 at Mount Grace has a reconstructed handloom and spinning wheel to give a sense of the labour duties each Carthusian monk would have performed.
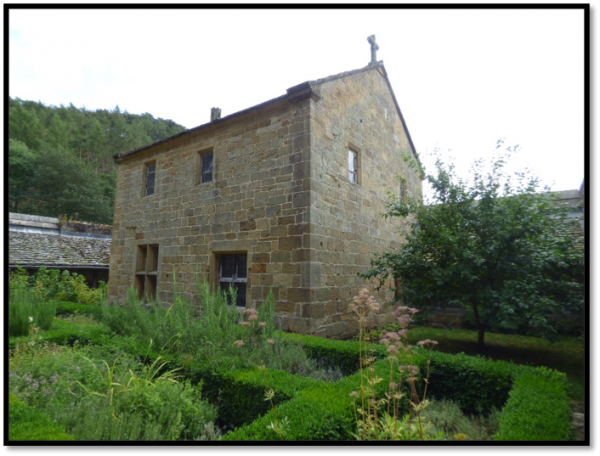
Cell 8 viewed across its garden. The roof on the left is that of the covered walkway leading to the monk’s latrine, while to the right behind the fruit tree is the roof of his private cloister. The plants grown in the garden would have been mainly medicinal herbs and food supplements. At Mount Grace, the reconstructed example contains plants known to have been cultivated at other Carthusian monasteries.
Because Perth Charterhouse lay immediately to the south-west of the burgh, its layout was probably a mirror image of that at its mother-house. To provide greater isolation from the noise of the main road that headed towards Stirling and the bustle and smell of the craftsmen’s houses and workshops in New Row, Perth’s Great Cloister, in a reverse of the arrangements at Mount Grace, probably lay south of the church and stretched towards the South Inch. To the north of the Perth Charterhouse’s Great Cloister and forming a wide buffer-zone between the monks and the outside world would have been the outer court, the part of the monastery into which visitors might have been received. It was where the priory’s sole gate was located, probably close to the south end of New Row, and beside which on the right would have been the guest accommodation.
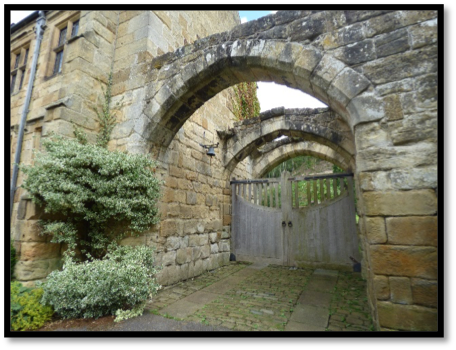
The gatehouse at Mount Grace from the outside.
The church would have beendirectly across the outer court from the gatehouse, with a doorway in the west gable of the nave through which lay-folk could enter. At Perth, it is likely that the chapterhouse was south of the presbytery and choir of the church, while the prior’s cell and the refectory lay to its south-west, these three components together forming the north side of the Great Cloister.
Like the Great Cloister, the outer court’s enclosure wall would have presented a blank screen to the world, with only the guest accommodation perhaps having windows to the outside.
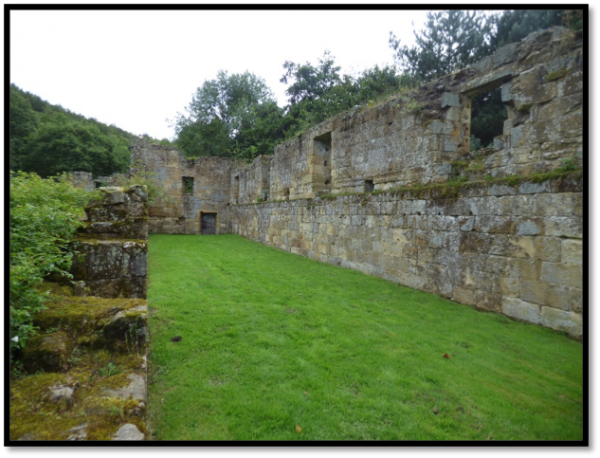
Part of the guesthouse with the spacious and comfortable lodgings on the upper floor.To its west was a further enclosure,equivalent to that at Mount Grace which contained a mill and fishponds, but at Perth containing gardens and fruit trees. This garden enclosure is commemorated in the name Pomarium (Latin for orchard) and its shape is defined by the curving line of Leonard Street. At its greatest extent, the Charterhouse precinct covered all of what later became known as the Hospital Grounds, which were bounded to the east by a wall roughly on the line of the nineteenth-century new town development of James Street and to the west by Leonard Street, and on the north from Hospital Street south to approximately King’s Place on the south.
Nothing of this vast complex remains to be seen above ground. Although the boundaries remained to mark its former extent, all the buildings had been demolished within a few decades of the Reformation and the ransacking of the priory in May 1559. The stonework was salvaged and sold, cut and dressed masonry being a valuable commodity. Fragments from the Charterhouse have been found reused in buildings as far away as Lethendy between Blairgowrie and Dunkeld. Some decorative elements might have been reused in St John’s Kirk, but these have not survived modern alterations to that church. Now, only one broken grave-slab from the priory survives to give a sense of what has been lost.
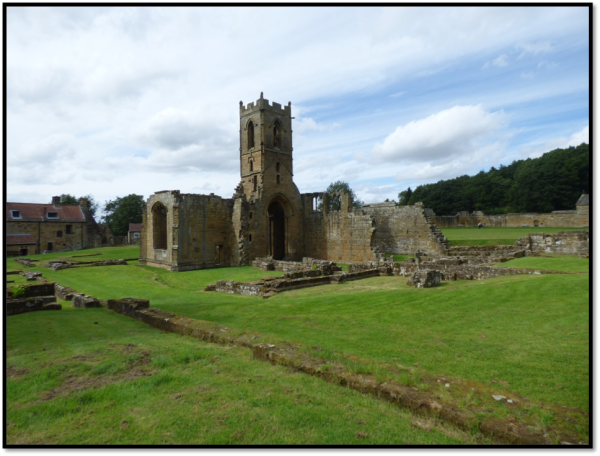
The church and chapterhouse at Mount Grace from the south east, with part of the converted guest-house on the left and the great cloister to the right. Here you can see how the church formed a linking point between the seclusion of the great cloister and the more accessible space of the outer court.

